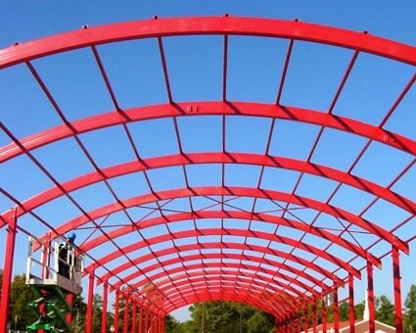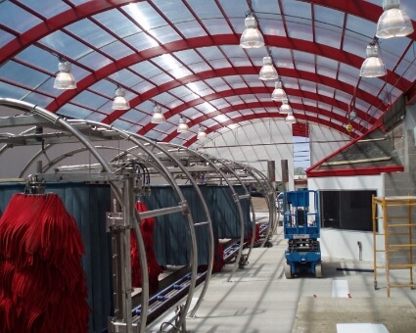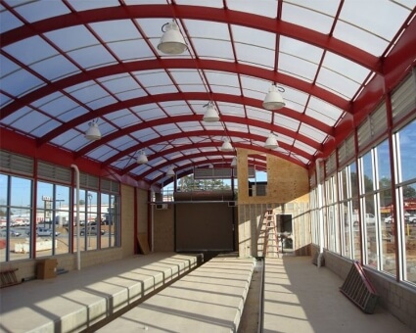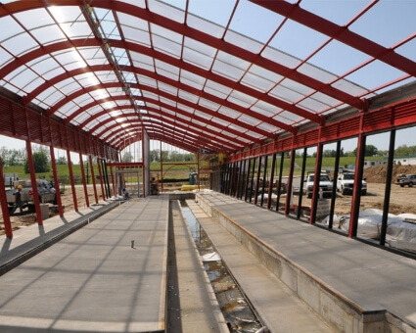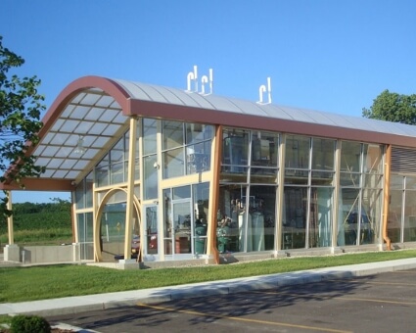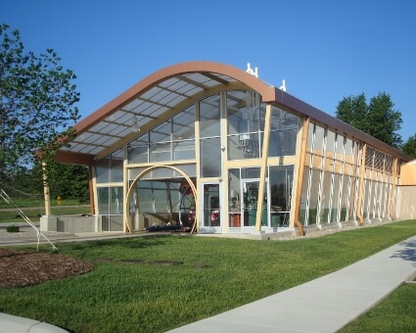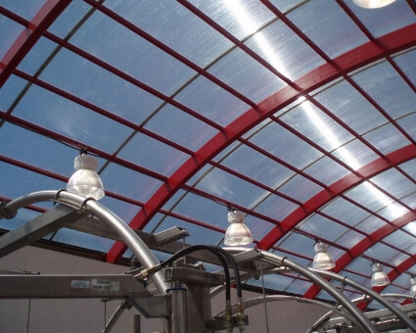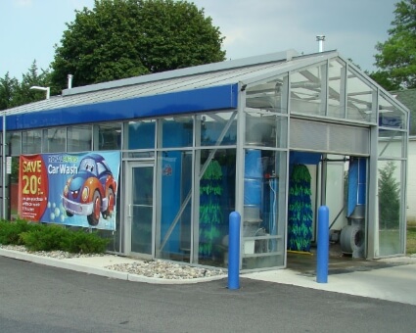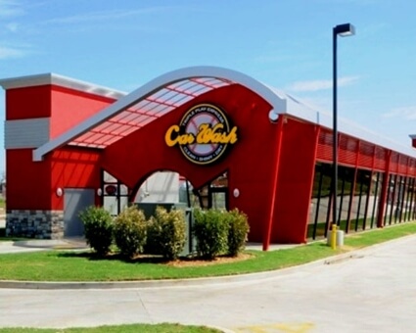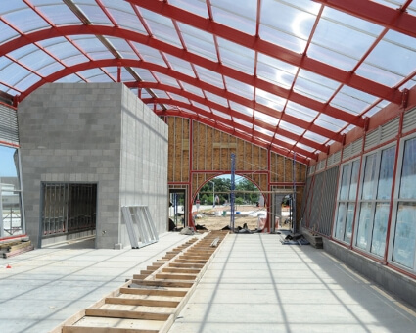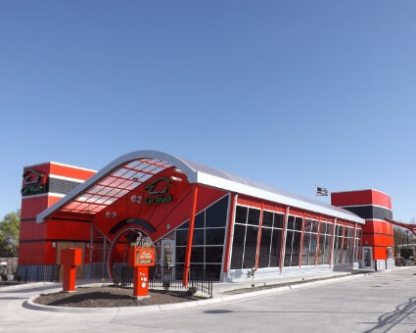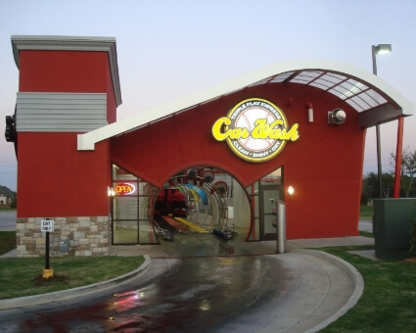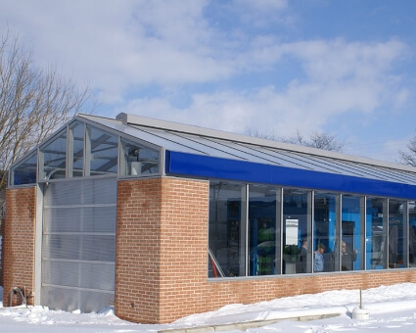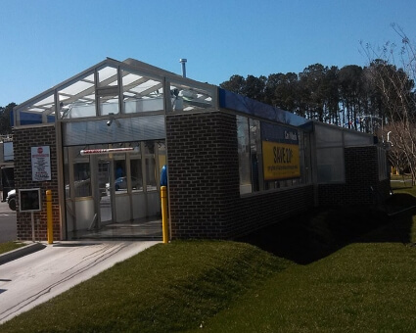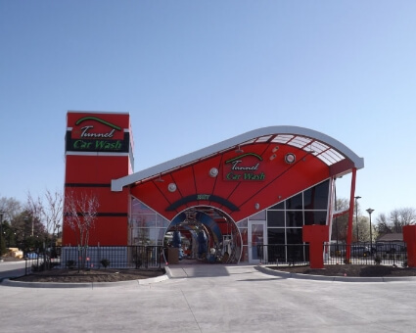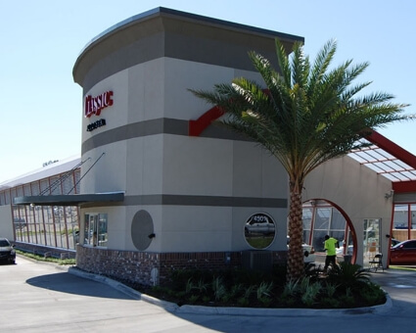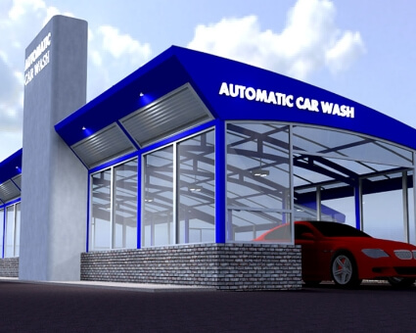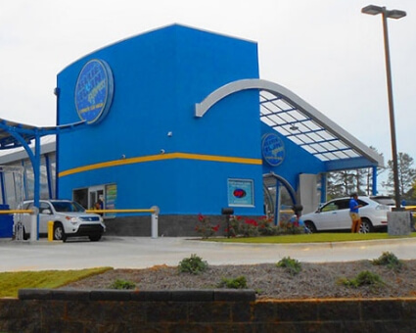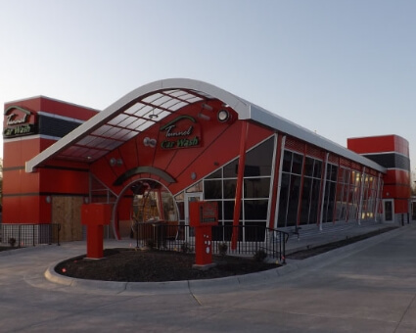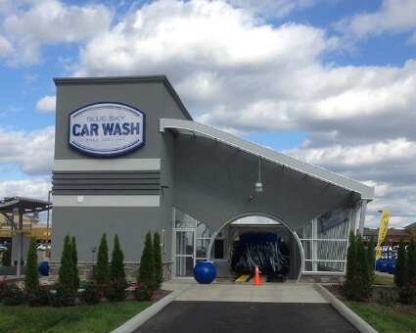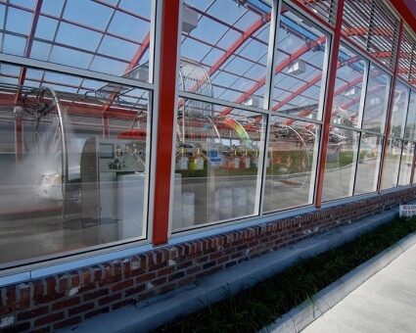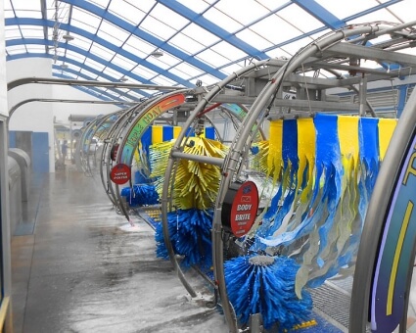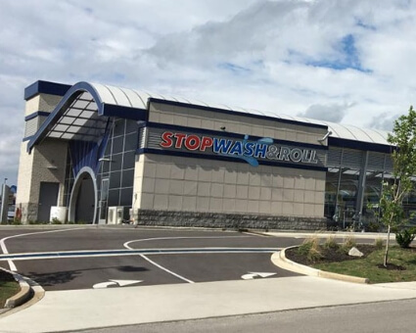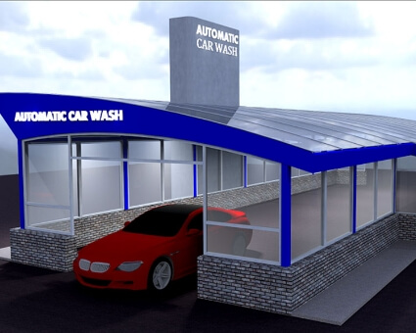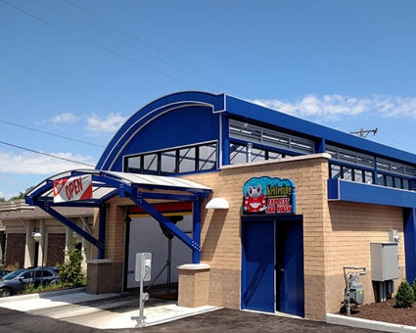Glass Car Wash Enclosures
Weather Tight and Energy Source
Prospiant’ expertise with designing, structurally engineering, manufacturing, and constructing glazed and glass structures is the perfect combination for revenue generating premium glass car wash enclosures. The use of glass and/or transparent glazing materials greatly improves car wash building curb appeal, driving traffic and increased profits to any car wash facilities’ bottom line.
Prospiant’ glass car washes help improve sales and create repeat business by improving the customers experience with an open and safe environment. Prospiant offers standard building models as well as custom glass car wash designs.
Prospiant can build virtually any style of car wash building to match any lot size or meet any site specific length and/or width requirement. Prospiant builds “see-through” glass car wash buildings for both tunnel and in-bay automatic car wash facilities. With customization capabilities, Prospiant’ glass car wash structures are engineered and manufactured to incorporate a wide variety of car wash equipment manufacturer selections. Custom wash bay lengths, pay-station canopies, equipment rooms, and even occupancy space for offices and restrooms can all be accommodated.
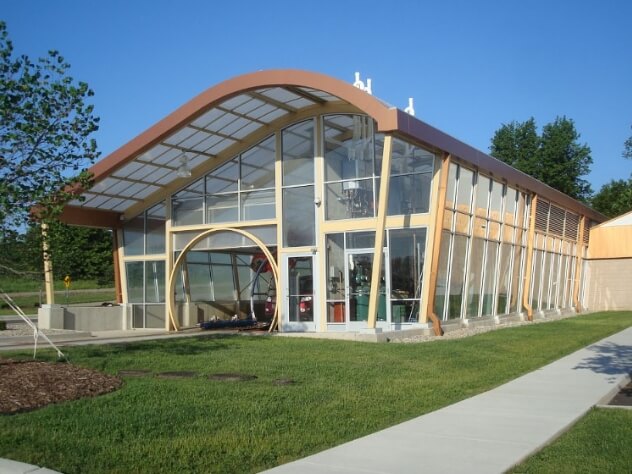
Highlights
Glass Car Wash Enclosures
Custom Glass Canopies
Custom Structures
Glass Pool Enclosures
Glass Atriums & Skylights
BIPV / Integrated Solar
Contact Sales
Phone
(513) 242-0310International
+1 (513) 242-0310
Contact Person
Joe Koch
[email protected]Office
(513) 618-7267Fax
(513) 242-0816
- Aluminum or Steel Structure
- Transparent Glass / Glazing
- 20′ Width Standard, custom sizes available
- 10′ and 4′ Length Increments
- 4/12 Slope or Barrel Vault
- Passive Ridge Vent
- Concealed Fasteners
- ACM (Fascia) Bumper System
- Entry/Exit Airlift Doors
- Equipment Rooms
- Access Doors
- Interior Lighting
- Car Wash Equipment
- Mechanical Vent W/Thermostat
- In-Slab & Unit Type Heating Systems
- Powder Coat, Paint
- Glass, Arcylic, or Polycarbonate
- Prospiant Model I – Gable Design
- Prospiant Model II – Hip Design
- Custom Barrel Vault Designs
Product Gallery
